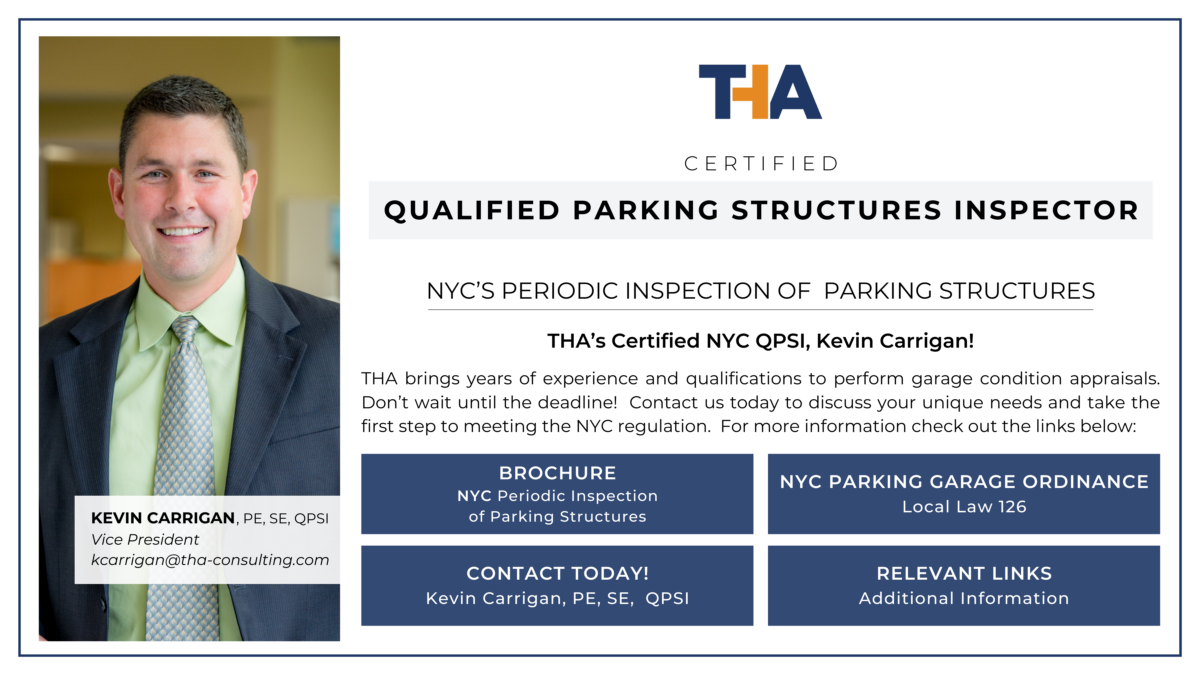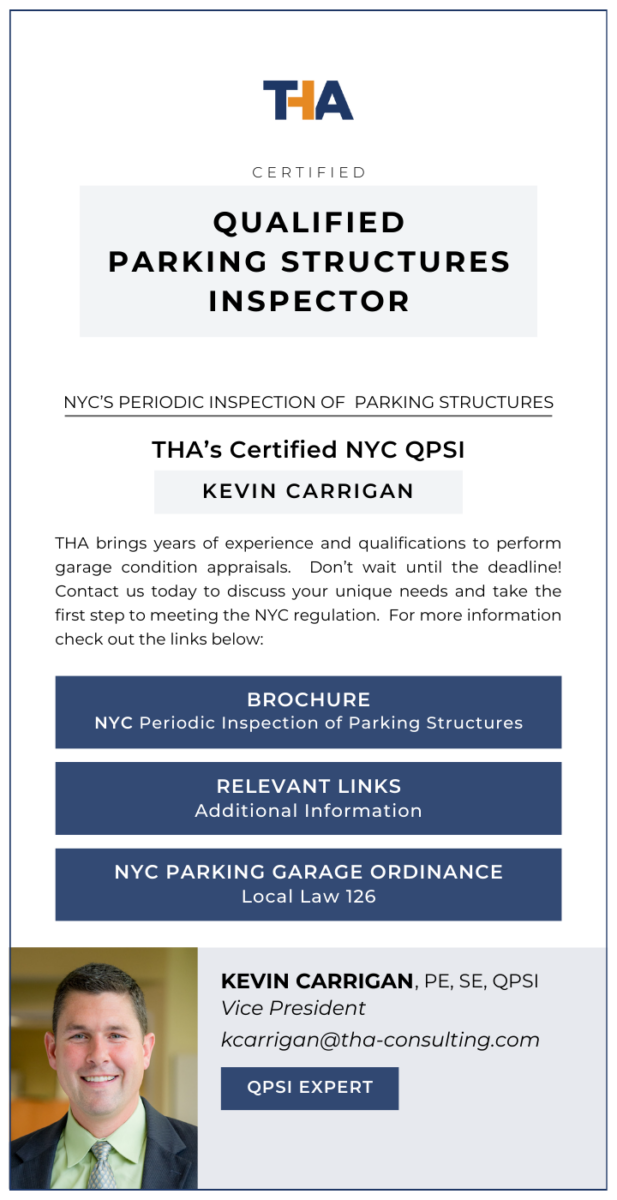Snow Removal A proactive approach to maintenance during inclement weather is always encouraged. We recommend a written policy that is communicated...
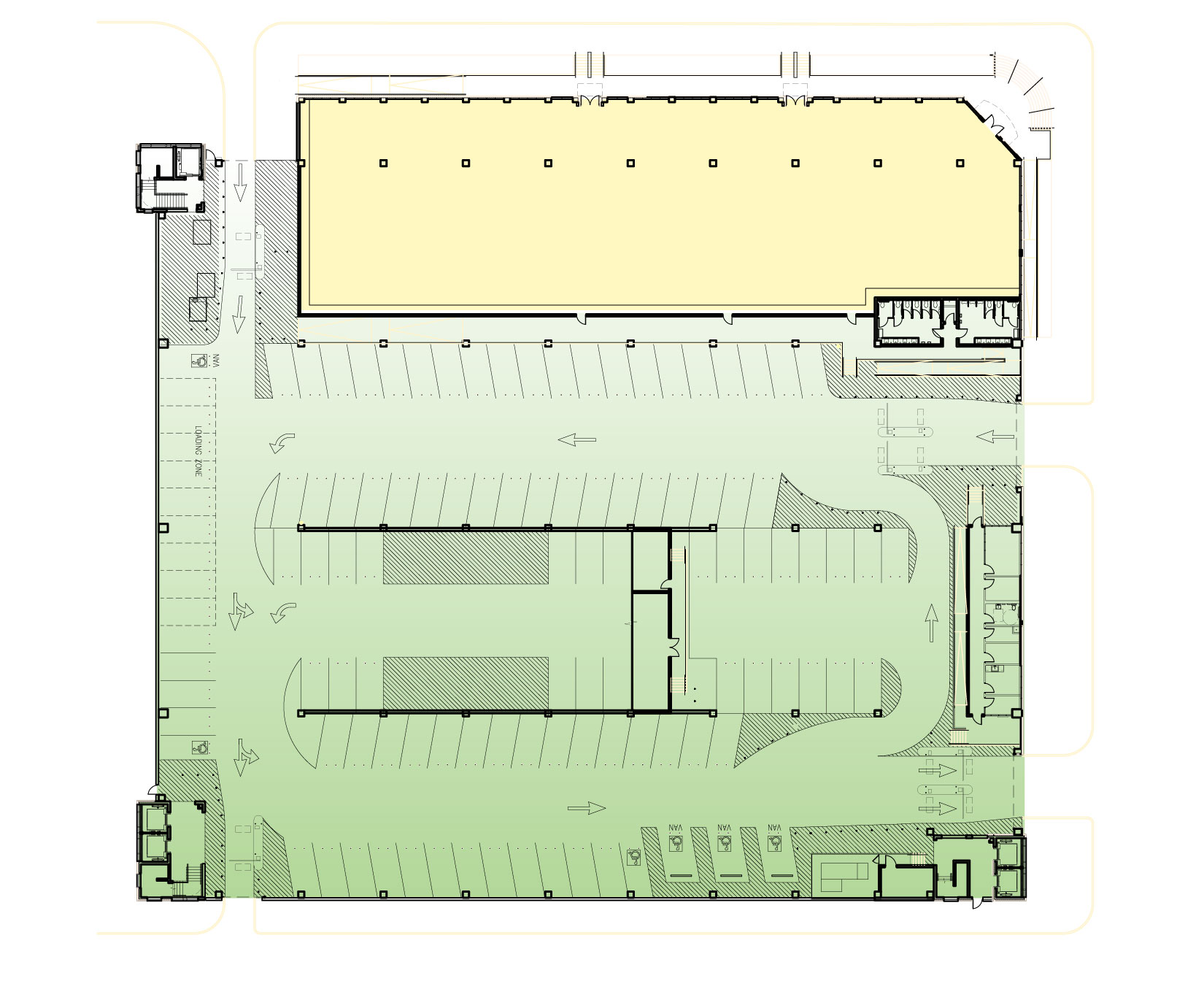
The best design of a parking facility depends on a number of factors including user, location, federal/state/local codes, building size,...
In a basic self-park scenario, a standard stall measures 8 foot and 6 inches wide. An average car’s width is...
Public/private partnership, referred to as “P3”, is an increasingly popular form of project delivery that many institutions and governmental entities...
With varying levels of functionality and complexity, Parking Access and Revenue Control Systems (PARCS) allow parking owners and operators to...

Winterization Prior to the threat of freezing temperatures, certain systems in parking facilities should be winterized. After performing the annual fall...
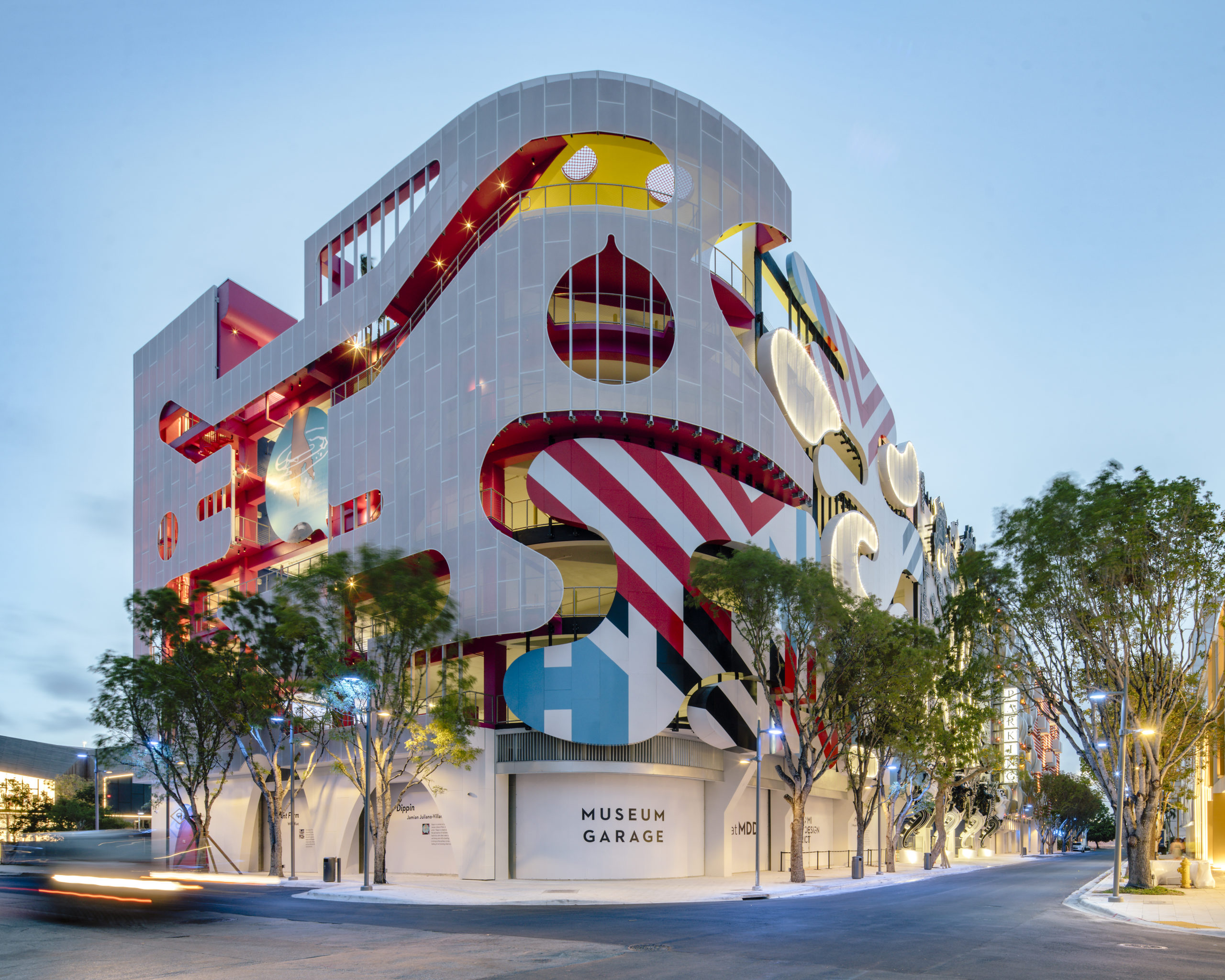
Parking presents a unique opportunity to explore architectural aesthetics without the limitations presented by typical requirements for building enclosure. Without...
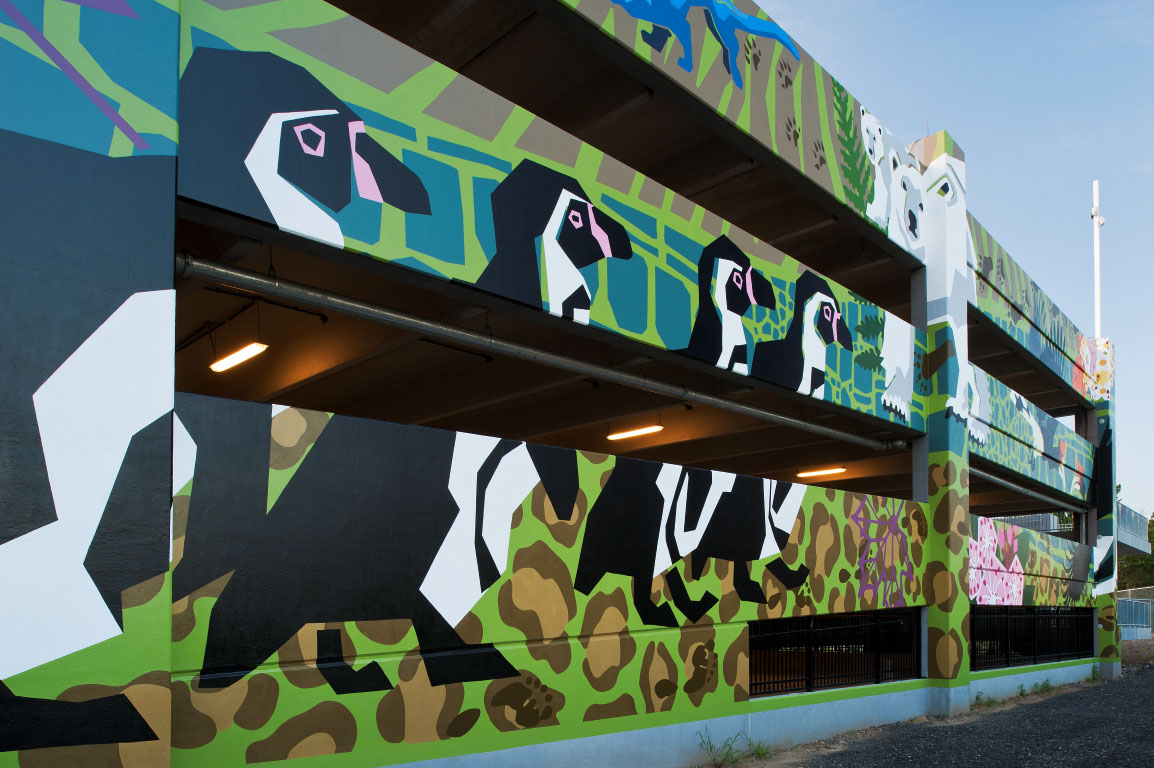
Parking structures are typically associated with an adjacent or mixed-use building that offers its own architectural aesthetic. Design of the...

Short span systems serve well for new mixed-use designs where overall building height may be a concern and a shallow...
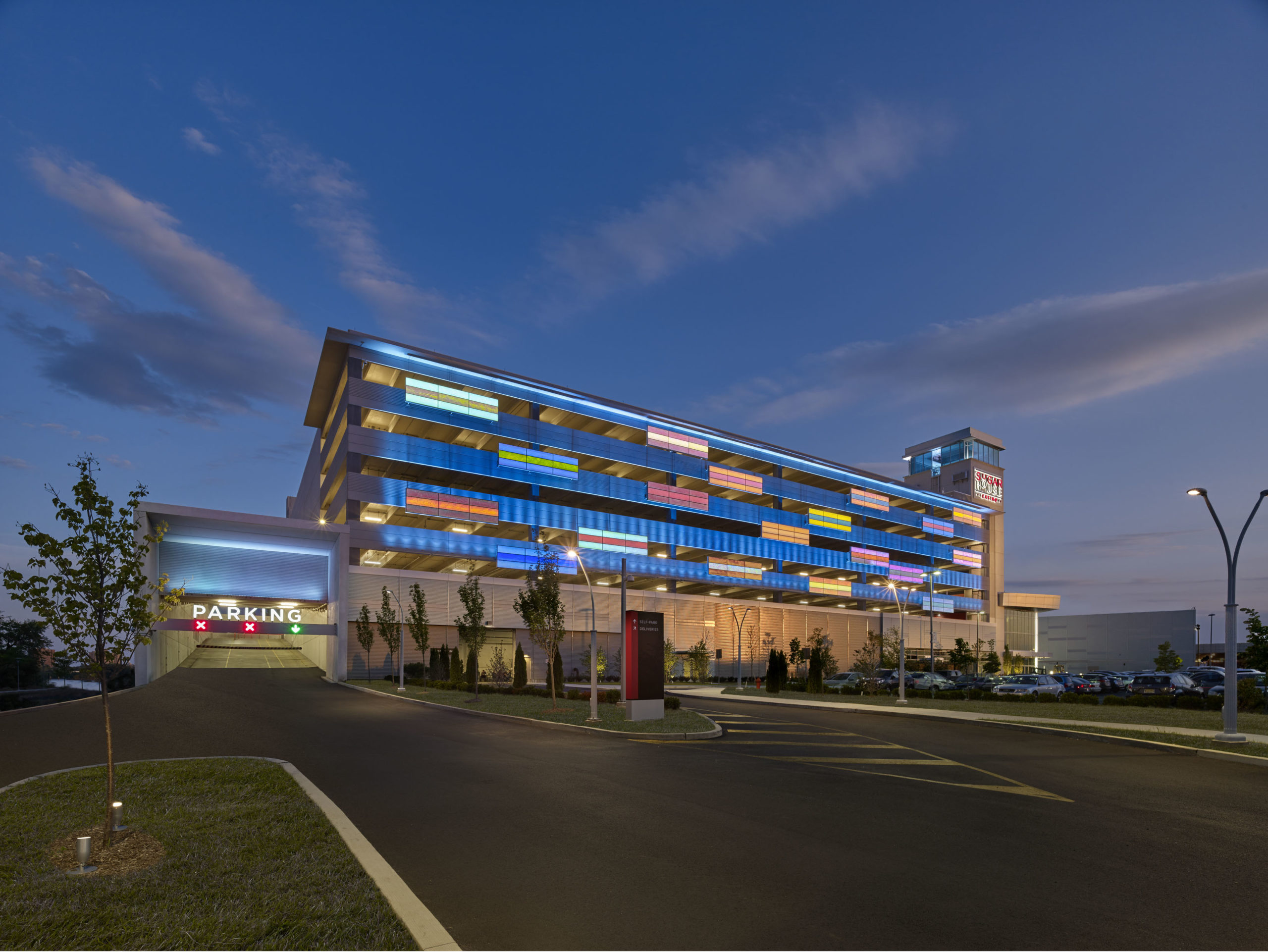
The two most common types of parking garage structural systems are precast pre-tensioned concrete and cast-in-place post-tensioned concrete. Precast Pre-Tensioned...
Selecting the right construction delivery system for a parking garage project is predicated on many factors. These include complexity of...
Many owners of parking facilities implement proactive maintenance programs with the goals of minimizing lifecycle costs, minimizing operational impacts during...
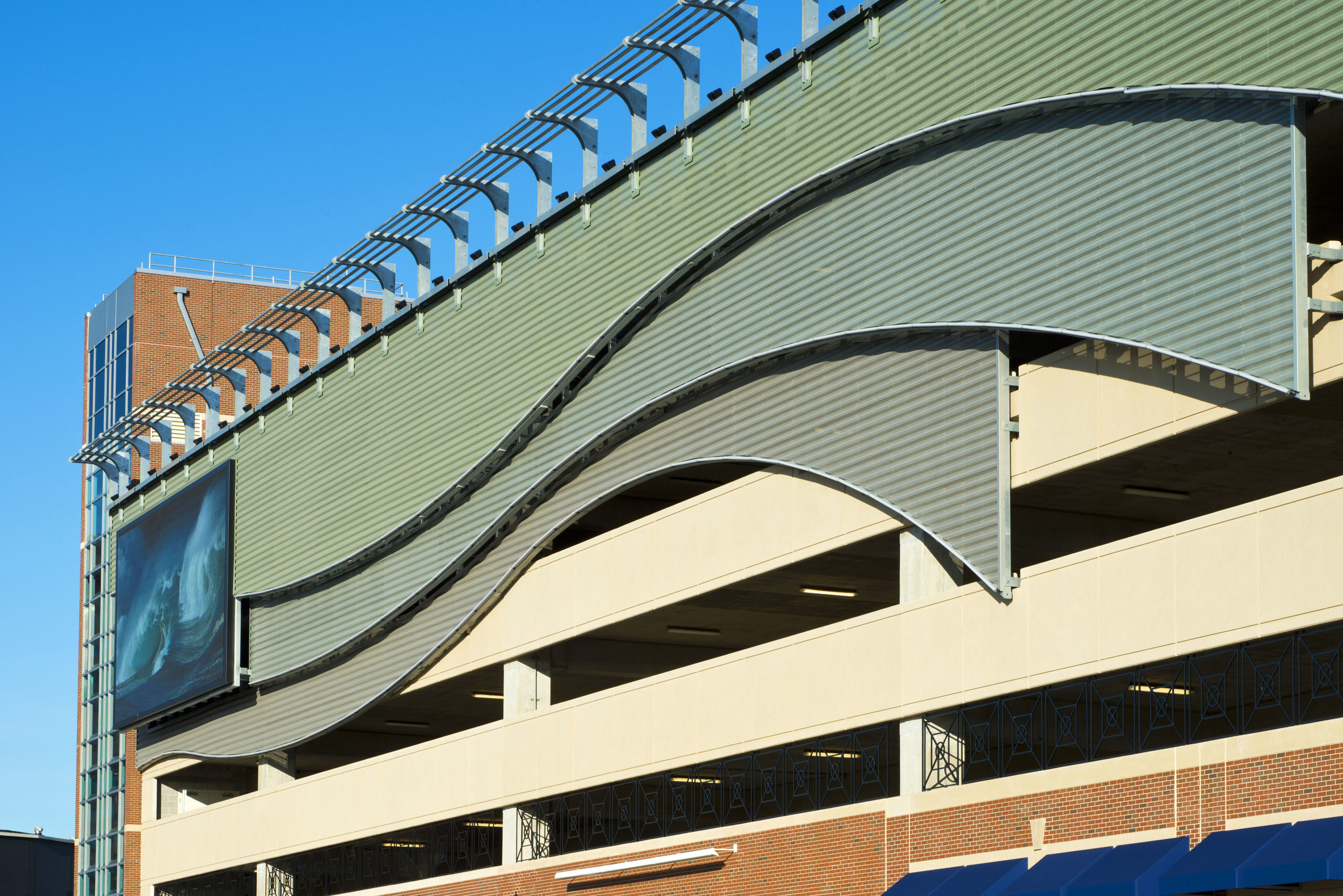
When designed properly, an efficient parking garage will incorporate as many spaces as possible on the smallest footprint size allowable....
An efficient design can reduce the overall size of the parking facility, significantly impacting a number of operational features. This...
The functional design of a parking facility can significantly impact both the construction and long-term operating costs of the structure....
Common signs of restoration needs include: Water penetration and leaks Cracks in concrete Cracking masonry wall Improper drainage and water...
Today more than ever, owners need to use creative and efficient strategies to reduce costs. As a result of the...

Parksmart is the sustainability certification for parking facilities. Parksmart certification recognizes parking facilities that: Reduce their environmental impact Increase their...
The process toward determining the need for a parking structure is complex, but critical. The following are some best practices...

Parking facilities are unique structures with specific design requirements related to functionality, efficiency, economics, and durability. Parking consultants steer the...
As of a recent legal change, all parking facility owners in New York City are now required to engage a...
THA has long been committed to providing parking facility owners and operators with the expertise and resources to maximize the...
Watch this video to learn when and why a condition appraisal may be necessary for your facility.
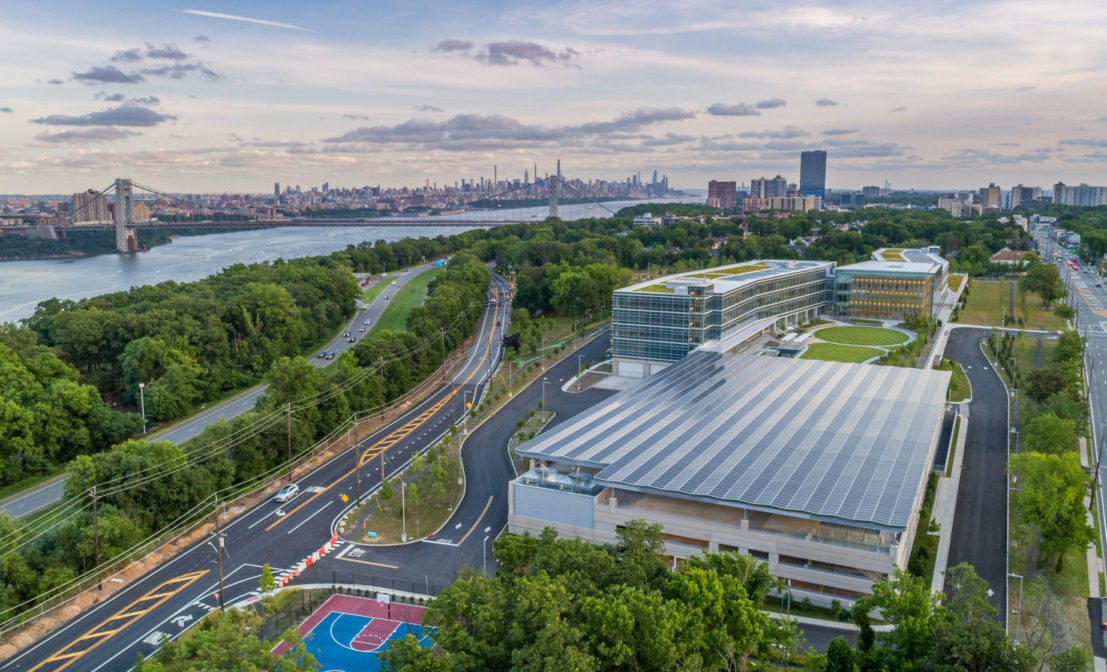
Parking plays an extremely important role in creating successful, active, and economical real estate developments. Parking structures with mixed-use incorporated...
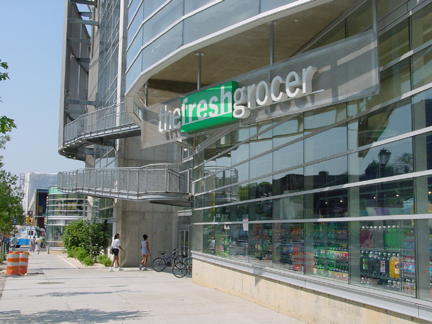
Parking is the gateway, or “front door” to a development. It is the first and last impression for visitors. It...
There are several ways to value a parking space. Depending on the project type, location, and users, the value of...
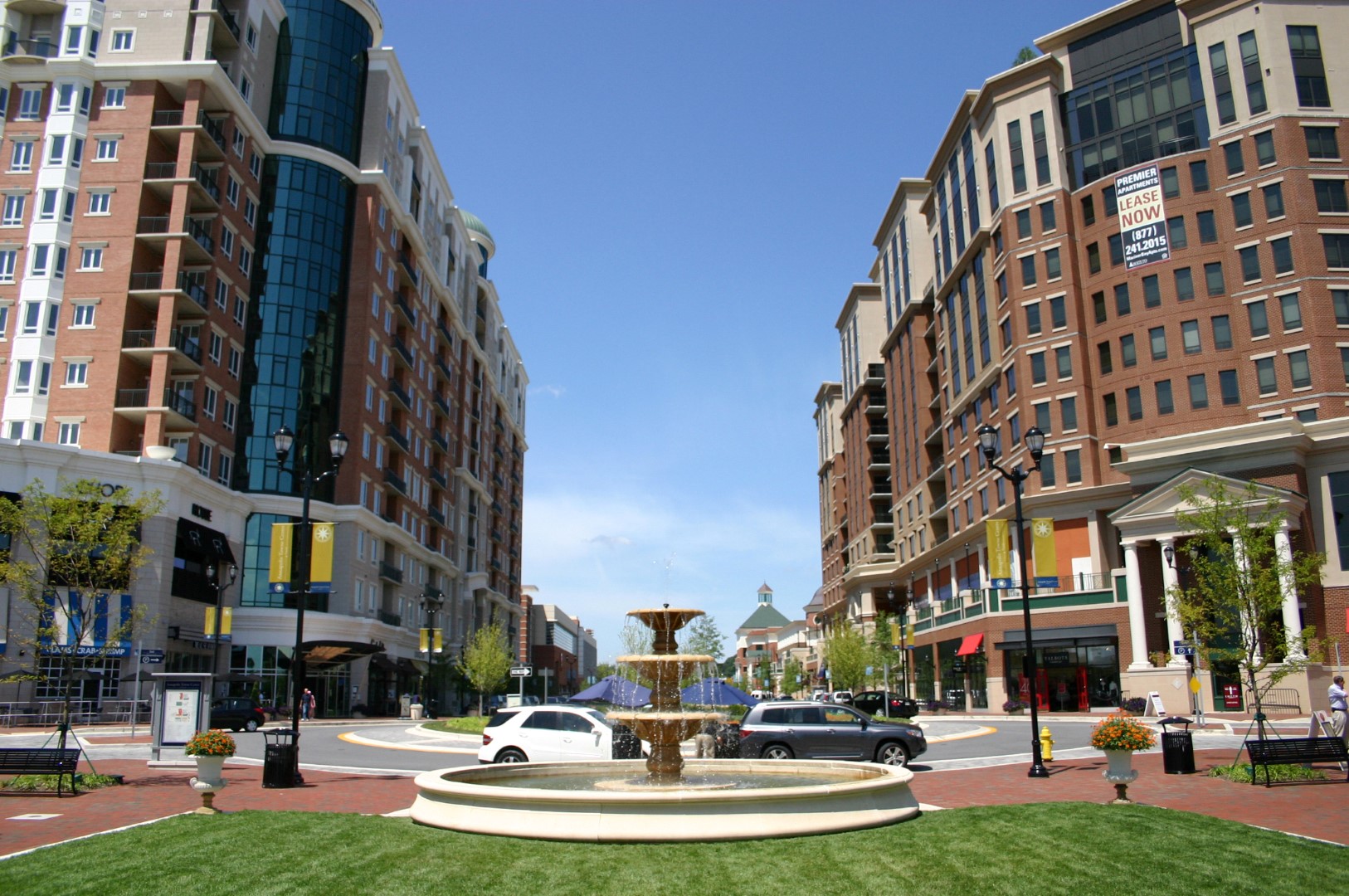
The best candidates for implementing shared-parking opportunities are developments that utilize the parking resources at differing times of the day,...
The variety of land uses typical in a development, downtown, or campus provide meaningful opportunities for shared parking. Shared parking...
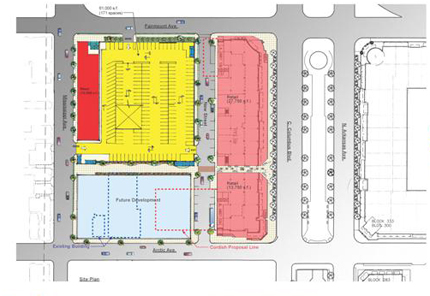
There are many types of parking studies that can be valuable to improving the parking situation in a community. It...
As the integration of mixed-use continues to become more common in the design of parking facilities, there are a number...
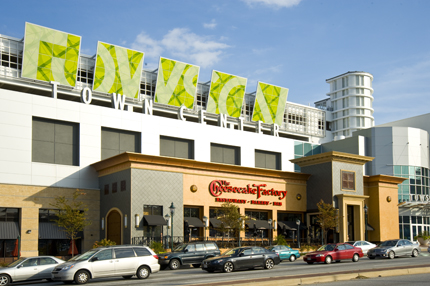
When planning for parking and mixed-use facilities, there are a number of design issues for consideration to ensure the safety,...
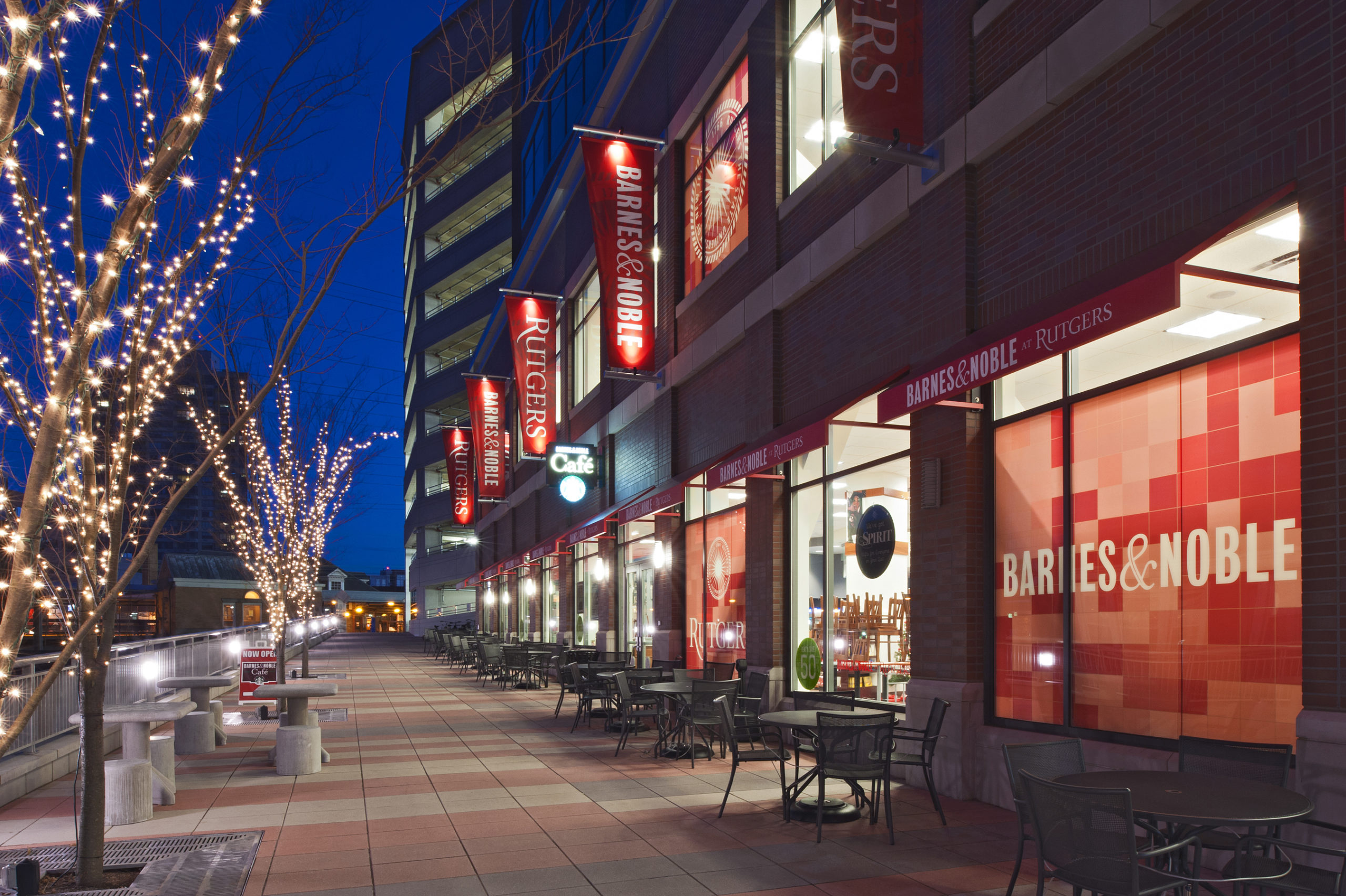
The increasing numbers and scale of mixed-use development across the country has many benefits. However, it does pose certain challenges and...

Whether an entire new mixed-use development project is being planned, or a parking structure is being added to an existing location,...
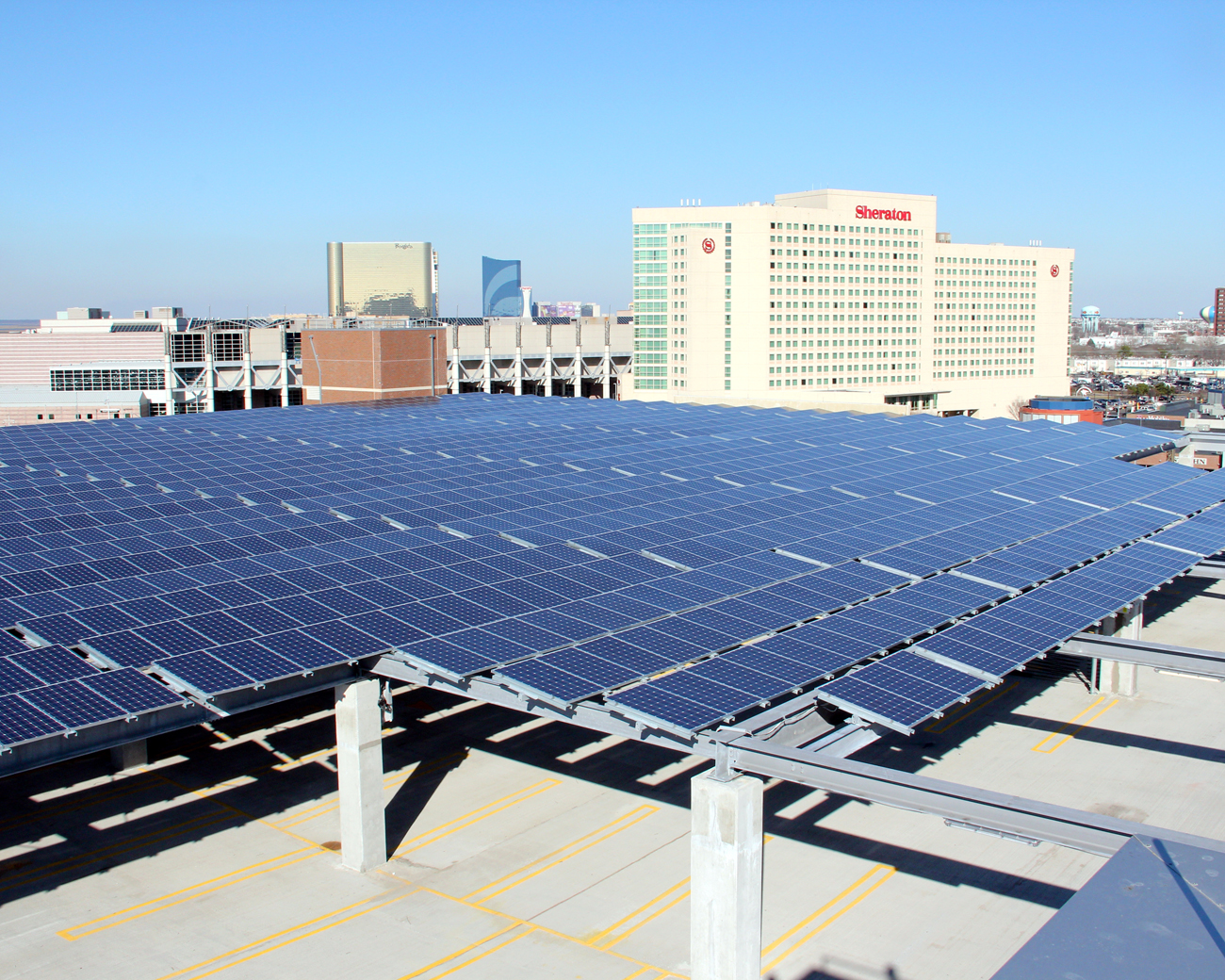
Parking facilities cannot obtain LEED certification through the United States Green Building Council. LEED was developed to consider buildings that...
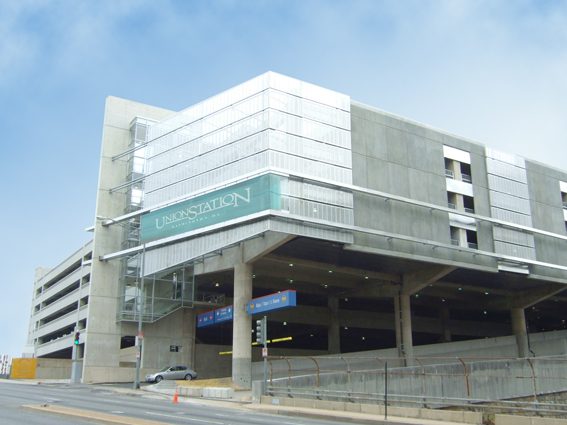
The two most common structural systems for long span garages are precast concrete (double tees) and post-tensioned concrete. Typical column...
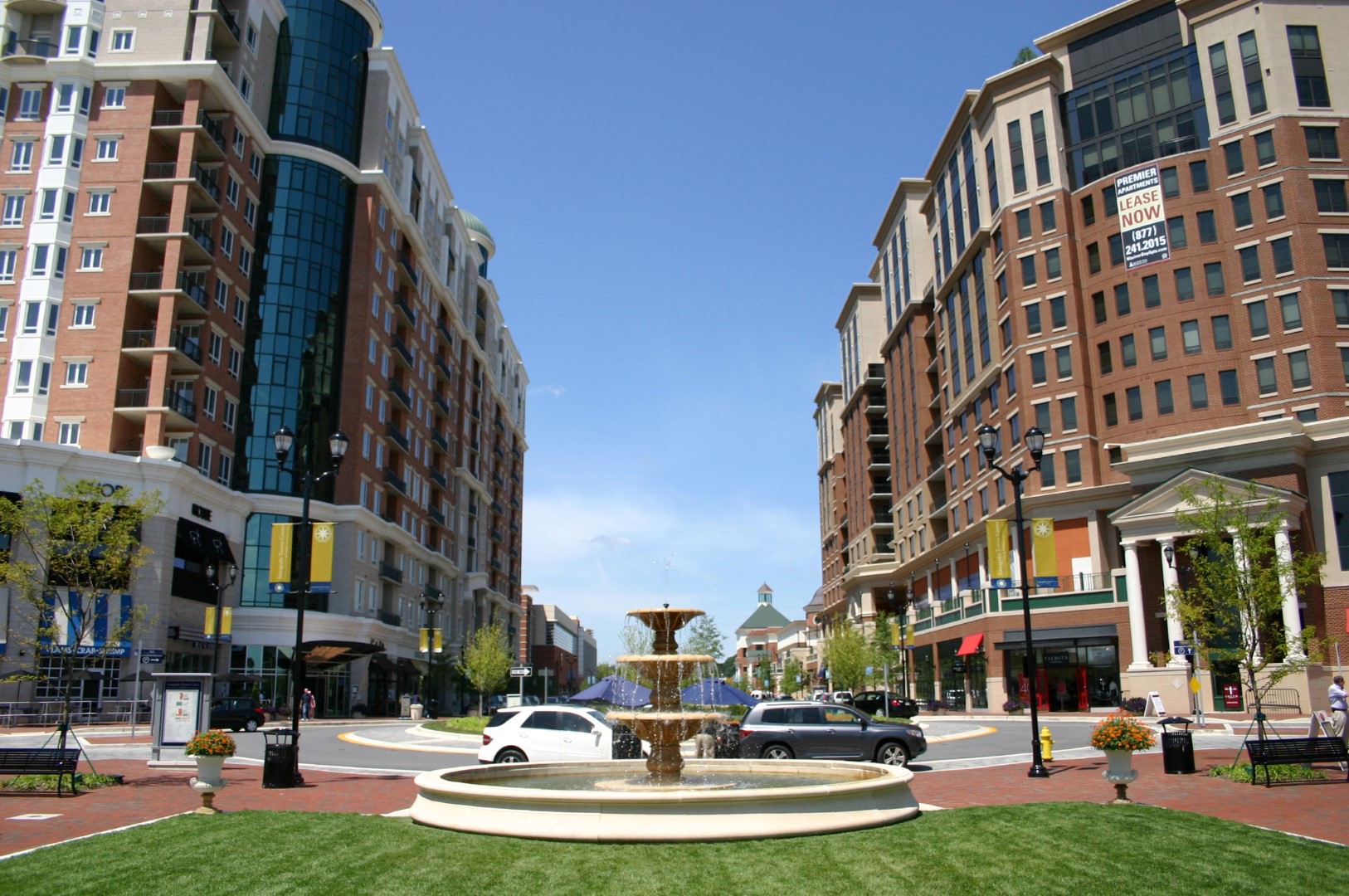
The model we use to calculate the shared parking demand is a complex spreadsheet which calculates parking demand based on...
This will vary by region due to construction costs. However, a good range for estimating the amount of revenue for...
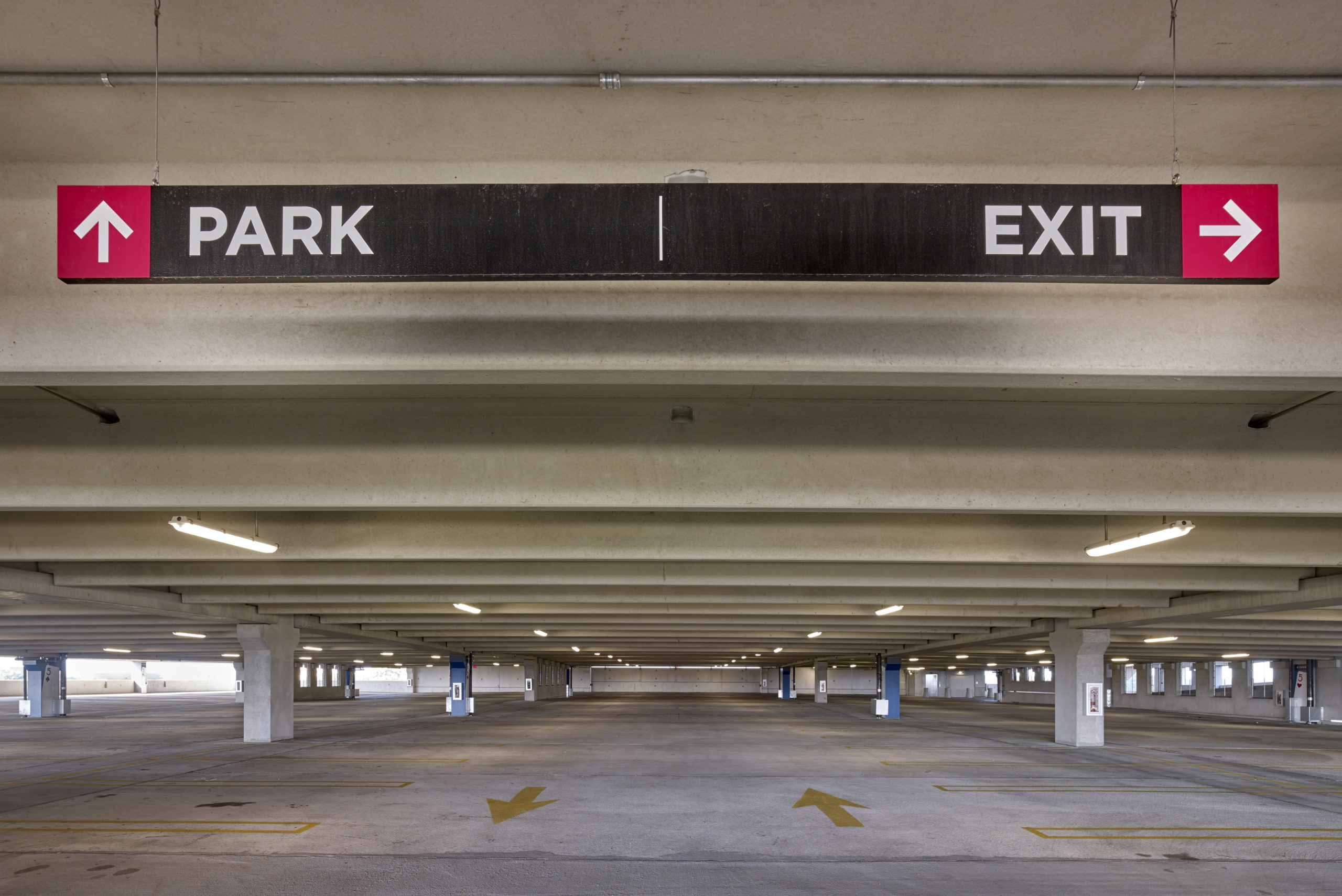
Over the past thirty years, parking garages were almost exclusively lit by either high pressure sodium (HPS), metal halide (MH)...
There are a number of opportunities to incorporate sustainable elements into the planning, design, and construction of parking facilities. The...
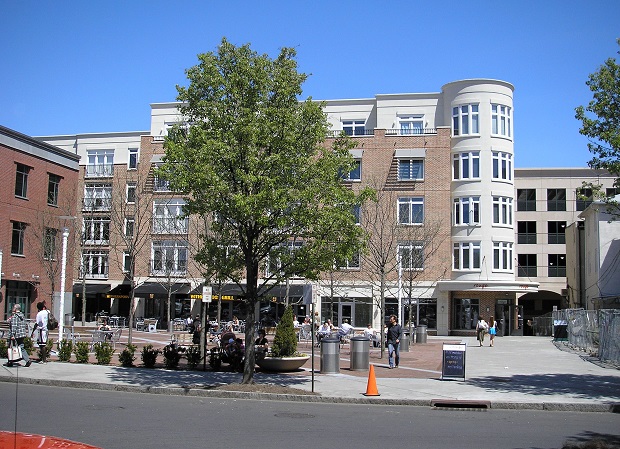
A parking structure located in a downtown or urban environment will attract the widest variety of users, making it critical...

THA Consulting, Inc. is dedicated to utilizing sustainable design practices in all of our designs. LEED, Parksmart, and sustainable design...
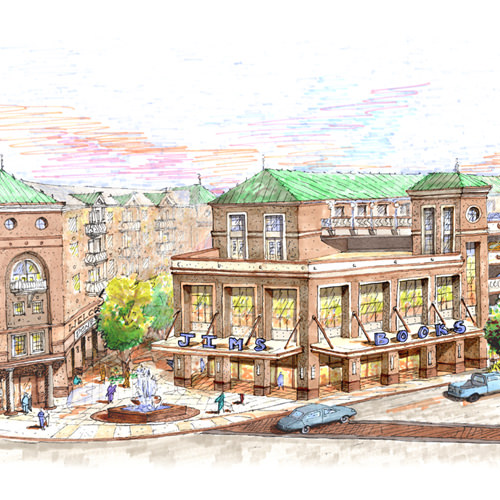
In years past, it was most common to develop housing in one area, while entertainment, retail, restaurant, and work destinations...
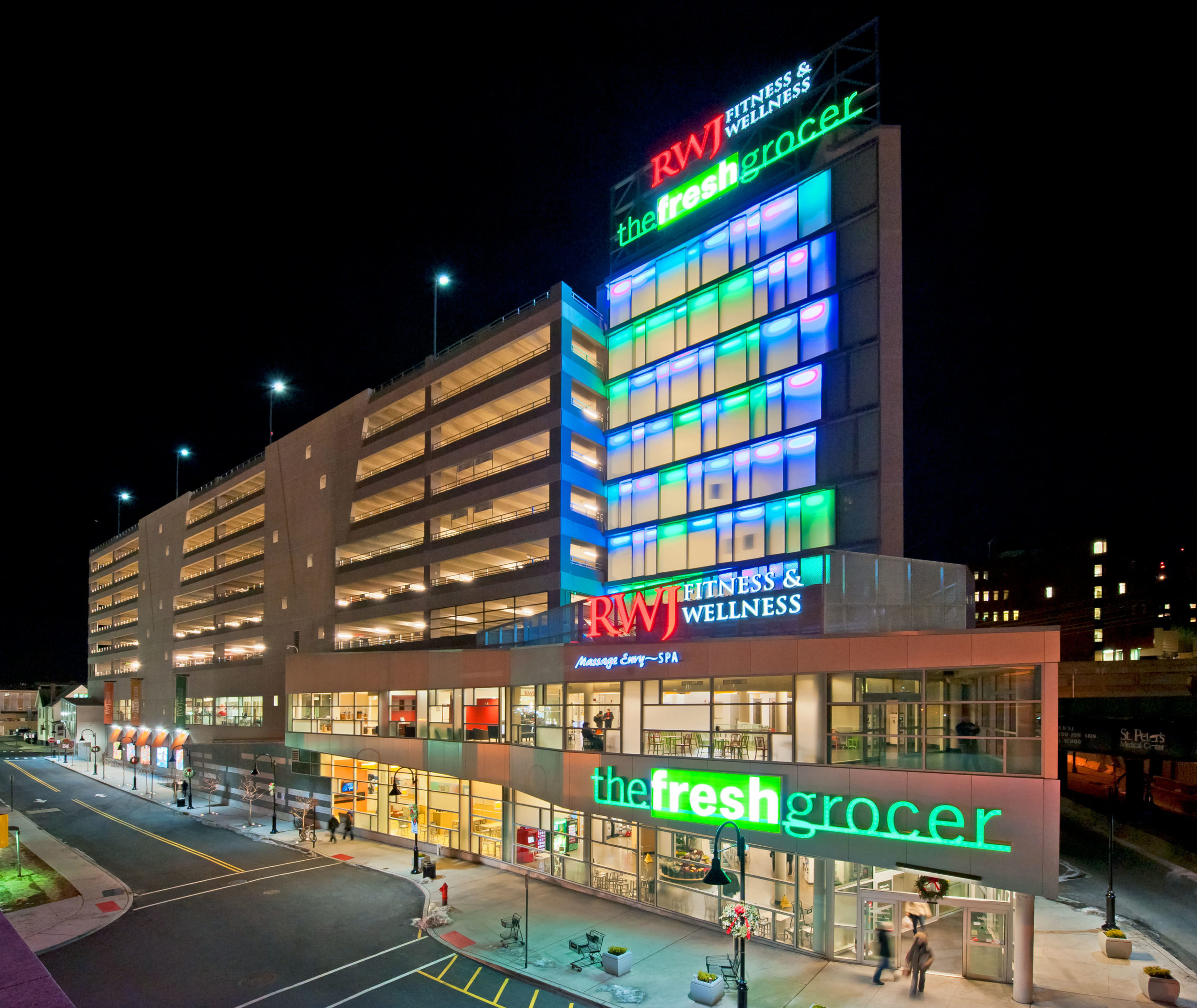
Shared parking typically reduces the total number of spaces by 5 to 15 percent. In some cases, it may reduce...
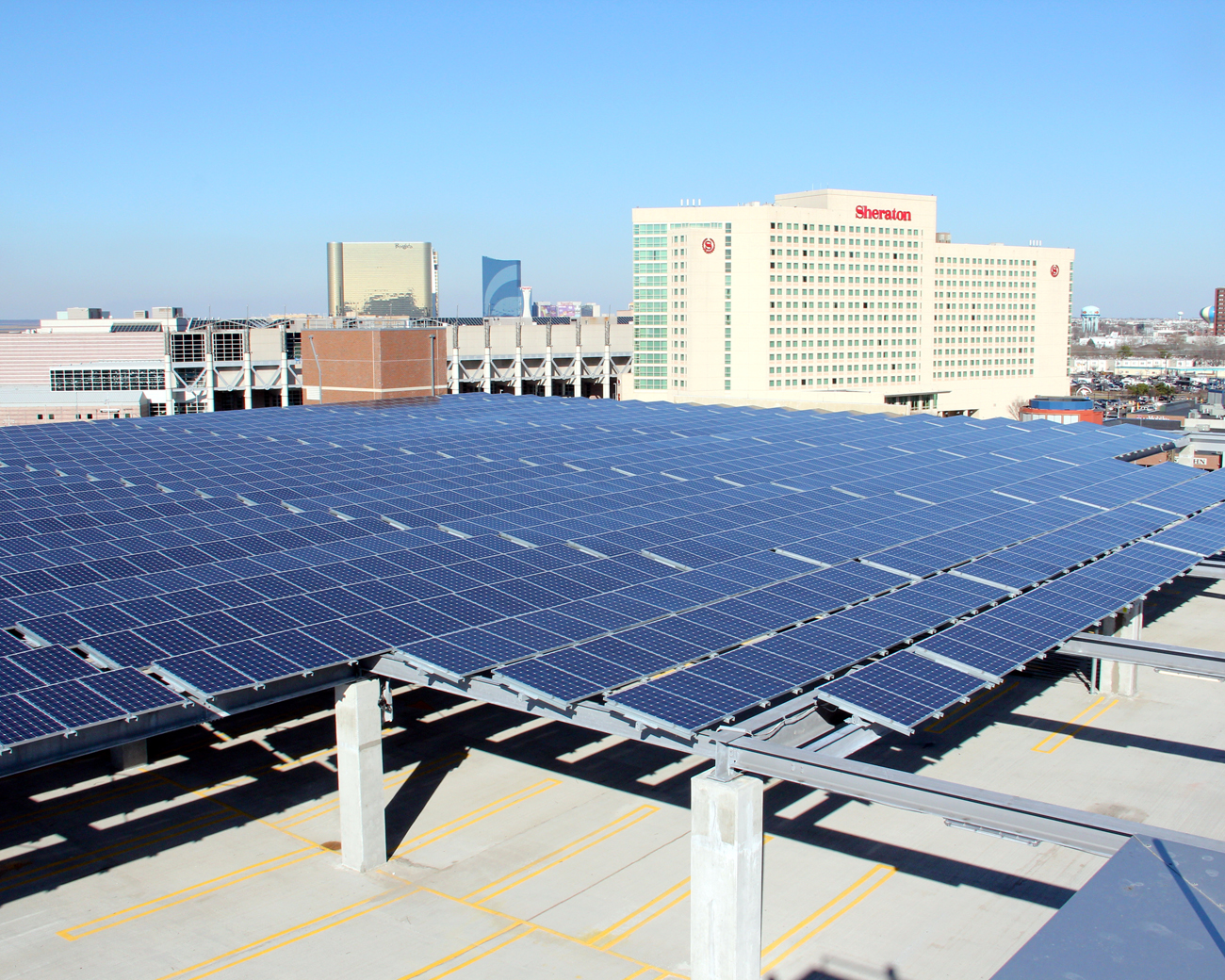
When installing a photovoltaic system on an existing structure, it is also an appropriate time to upgrade lighting and other...

