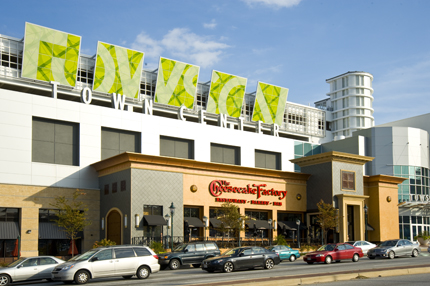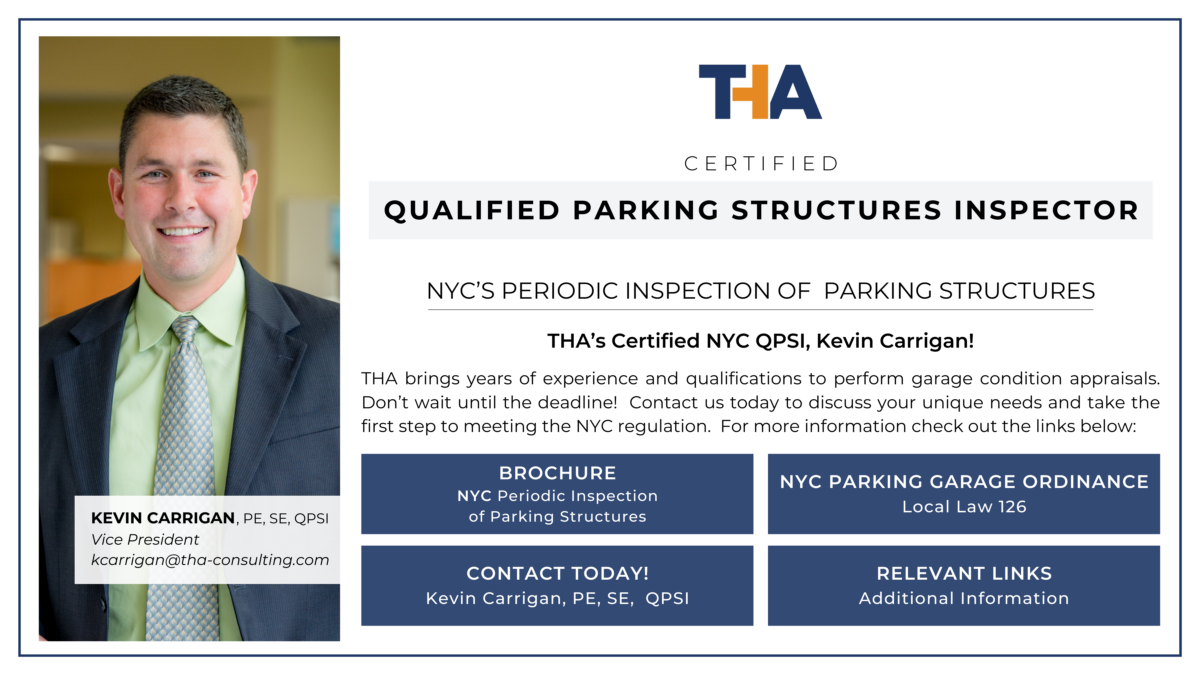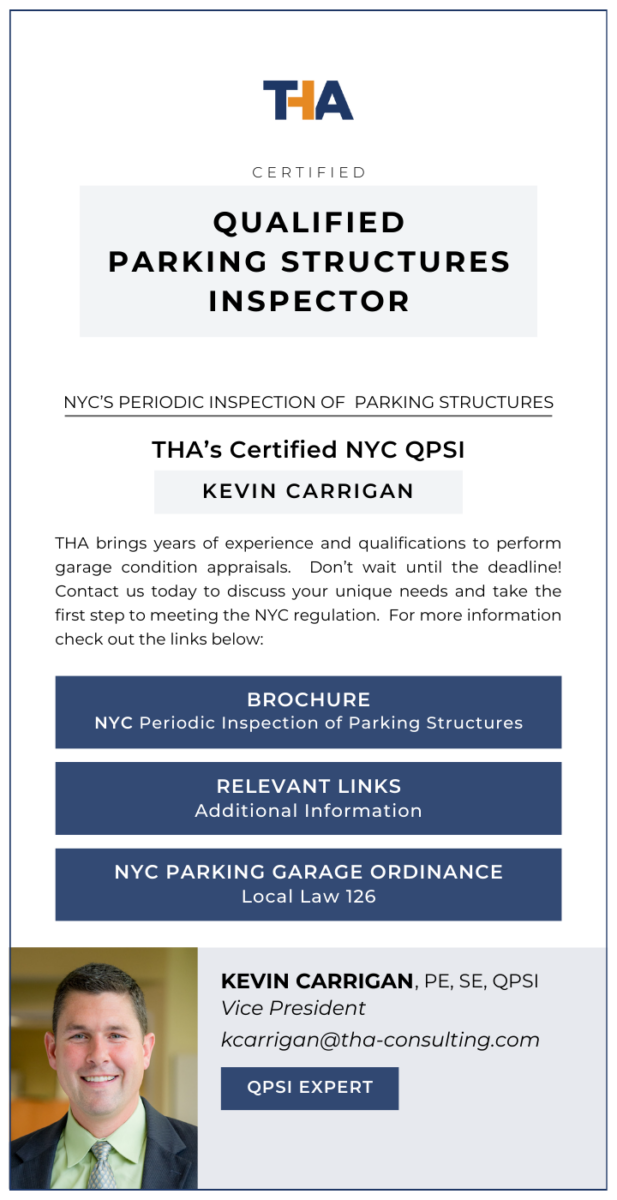What are the most critical considerations in designing an effective parking or mixed-use structure?
When planning for parking and mixed-use facilities, there are a number of design issues for consideration to ensure the safety, functionality, and aesthetic appeal of these people places.
First and foremost: People. If the structure does not attract people, none of the technical elements matter. Parking is not about cars, but people; well-considered parking can enhance the overall experience of a place, while ultimately determining the success and profitability of the development. Parking is often the first thing people experience when arriving at a destination, and the last thing they experience when leaving. If the parking experience is unpleasant, it will have an impact on their decision to return.
Additional considerations include:
Aesthetics and Architectural Enhancements
The design of a parking or mixed-use facility should complement and enhance the design of the surrounding buildings and neighborhood. This architectural continuity is critical to the success of a project. Local approval is often required regarding façade composition and light spillage resulting from the new development.
Effective functional design
The function of a parking structure is critical to its success. It must incorporate an efficient functional layout that best utilizes structural systems to reduce costs while providing a pleasant patron experience. Some of the most important functional design considerations include:
- The structural system based on project scope and needs
- Internal functional layout, including circulation
- Parking space dimensions and number of spaces provided
- Entrance/exit locations and the relationship with the site circulation, including grade changes across the site
- PARCS equipment, including revenue control requirements
- Turning radii, both entering and within the parking garage
- Overal parking efficiency, parking space quantity divided by the gross square footage
- Floor and ramp slopes, including the need for speed or express ramps
- Traffic/pedestrian circulation
Safety and Security
Safety is a major concern in all developments today, particularly in parking facilities where people are often walking alone or at night. Therefore it is of critical importance to incorporate the highest level of security features into every aspect of parking planning and design. The following are part of a multi-diciplinary approach towards environmental design including some of the most common safety strategies:
Passive Security Measures
- Maximize visibility and openness across the parking area
- Increased lighting levels
- Glazed stair/elevator towers, including glass backed elevator cabs
- Locate vehicle ramps to a remote location from the pedestrian destination to facilitate maximized visibility over a flat parking area
- Increased floor to ceiling heights to promote elevated lighting levels and visibility range
- Minimize placement of interior walls and provide mximized openings where walls are required
- Access control for vehicles and at pedestrian entry locations
- Safe and inviting appearance both throughout the site and garage interior
- Maximize pedestrian openings into elevator lobbies and stair landings for visibility purposes
Active Security Measures
- Monitored cameras (CCTV cameras, High definition cameras)
- Intercoms and panic buttons (blue light system)
- Security guard patrols
- Public safety escort services
- Security gates and ground tier infill panels at exterior openings
- Effective directional signage
Security through Generating Activity
- Incorporating people places
- Generating a hub of activity
- Integrating mixed-use features or common areas at the ground tier perimeter
- Creating a pedestrian-friendly and inviting environment
Sustainability
Sustainable design practices offer an opportunity to create environmentally sound and resource-efficient buildings by using an integrated approach to design. Structured parking is, by nature, sustainable as it is a more efficient use of land. Rather than paving acres of land for surface parking to support the needs of a development or campus, structured parking provides an opportunity to meet parking demand using a fraction of the footprint required for a surface lot.
However, there are many opportunities to incorporate sustainable design, construction, and operations practices into the development of parking and mixed-use facilities. Some of the most common strategies include:
- During construction, use regional materials to reduce transportation impacts.
- Develop and implement a waste management plan.
- Use salvaged, refurbished or reused materials to discourage use of virgin materials.
- Use materials with recycled content.
- Dedicate areas to the storage and collection of recyclable materials.
- Apply shared-use strategies to reduce the amount of parking required
- Provide preferred parking for carpools and vanpools.
- Provide priority parking for low-emitting and fuel-efficient vehicles.
- Provide recharging stations for electric vehicles.
- Install energy-efficient electrical and mechanical systems.
- Commission building systems (electrical, solar, etc.) to ensure that they operate as designed, potentially identifying additional operational cost savings over time.
- Reduce energy demand and use through the installation of, occupancy sensors, photocell receptors, timers, computerized controllers and/or dimmers.
- Install water-saving fixtures to reduce water use.
- Implement a rainwater recycling system.
- Select native plantings that do not require irrigation.
- Install pervious paving and other landscape strategies to increase infiltration.
- Create an educational program based on the sustainable strategies in a facility.
- Discuss the integration of green roof technologies.
Durability and Maintenance
Parking structures are unique facilities, designed to withstand extremely harsh conditions including weather extremes, water infiltration, thermal expansion and contraction, vehicular traffic, and particularly in the northeast, de-icing salts and snow plows. The service life of a parking structure is measured by an engineers’ expertise in understanding concrete durability, and the design of systems, such as precast concrete and cast-in-place post-tensioned concrete, that are used in building parking structures. Understanding life-cycle costs enables engineers to assist owners with parking structure maintenance programs.
*Federal, State, and Local codes govern most of these requirements and should be thoroughly investigated. Data presented herein should be considered guidelines only. For more specific information and assistance with implementation of these guidelines, please contact THA Consulting, Inc. via email at info@tha-consulting.com



