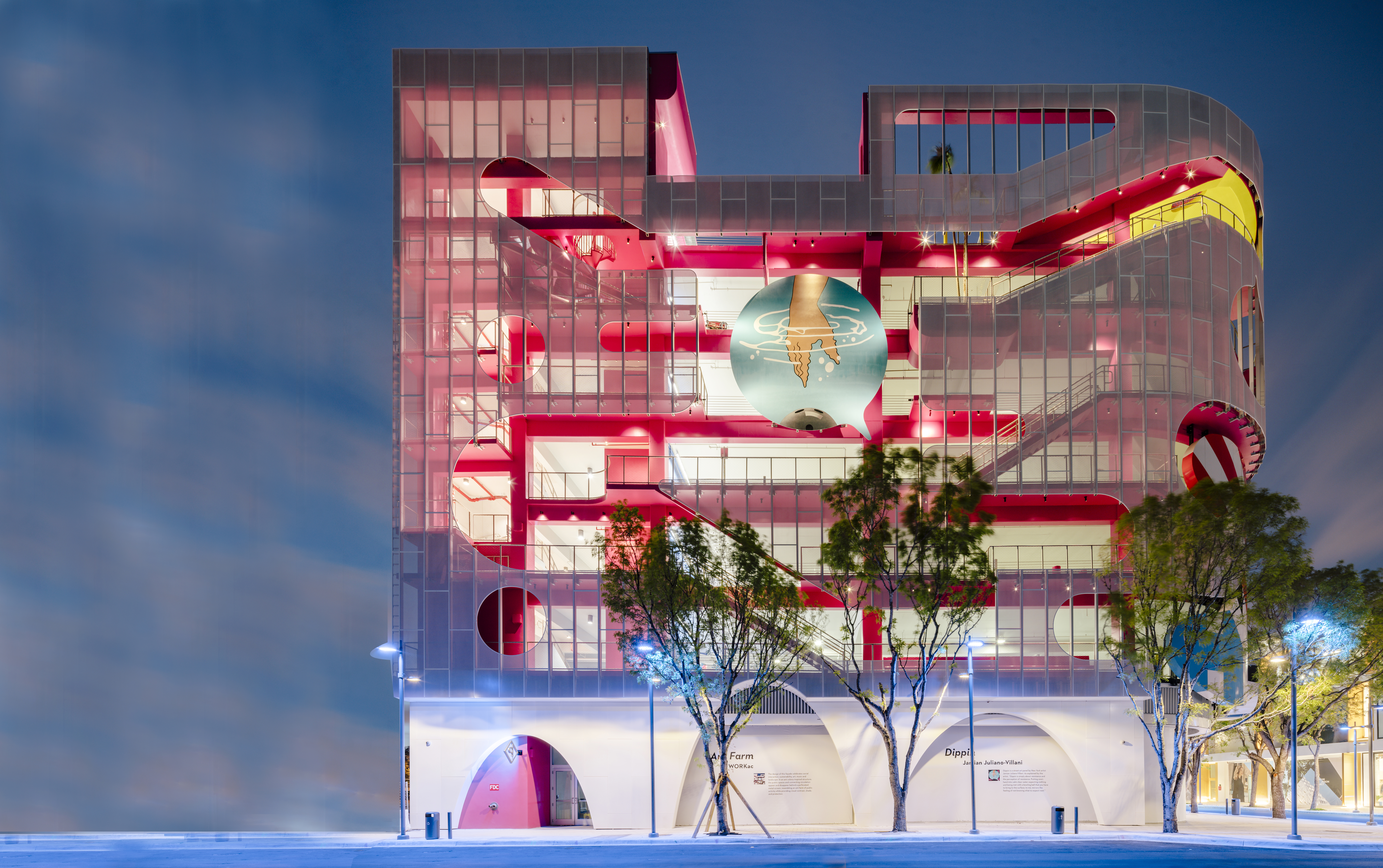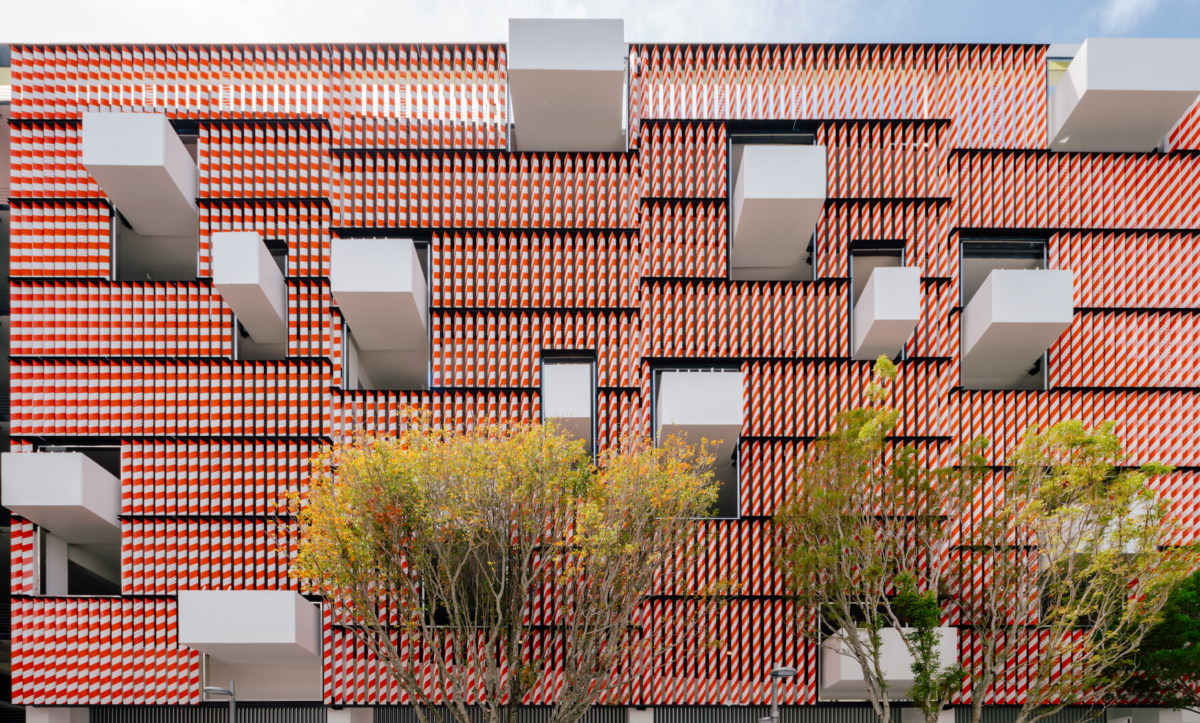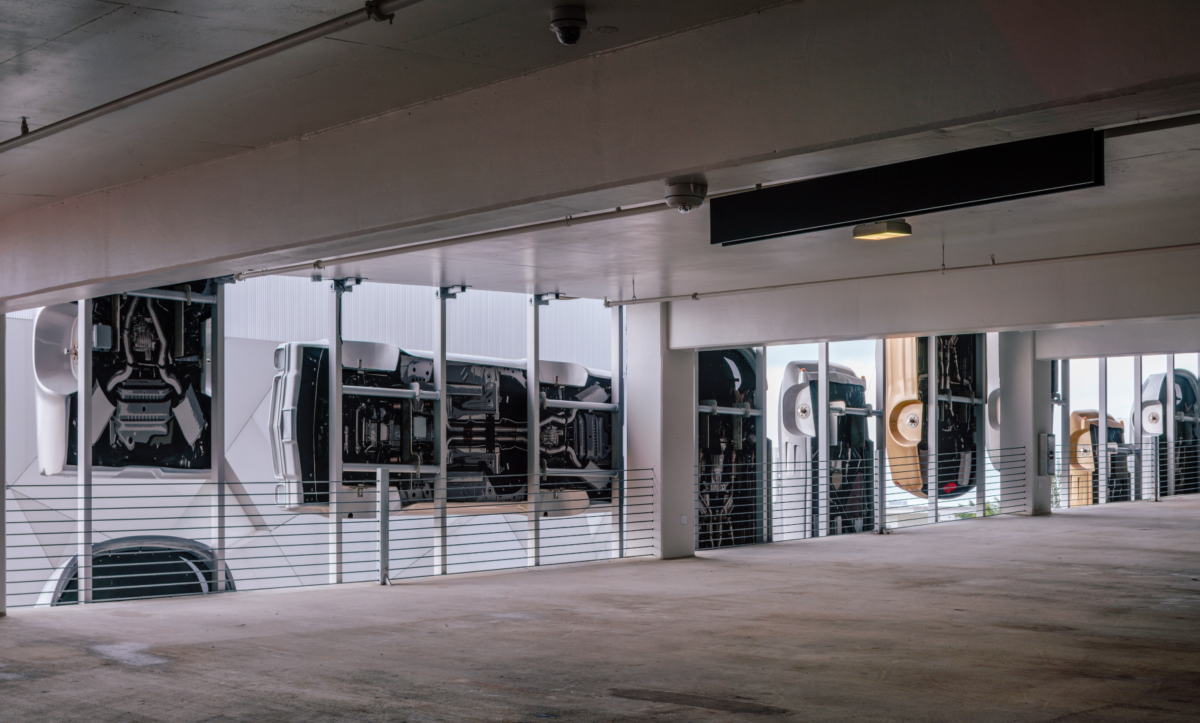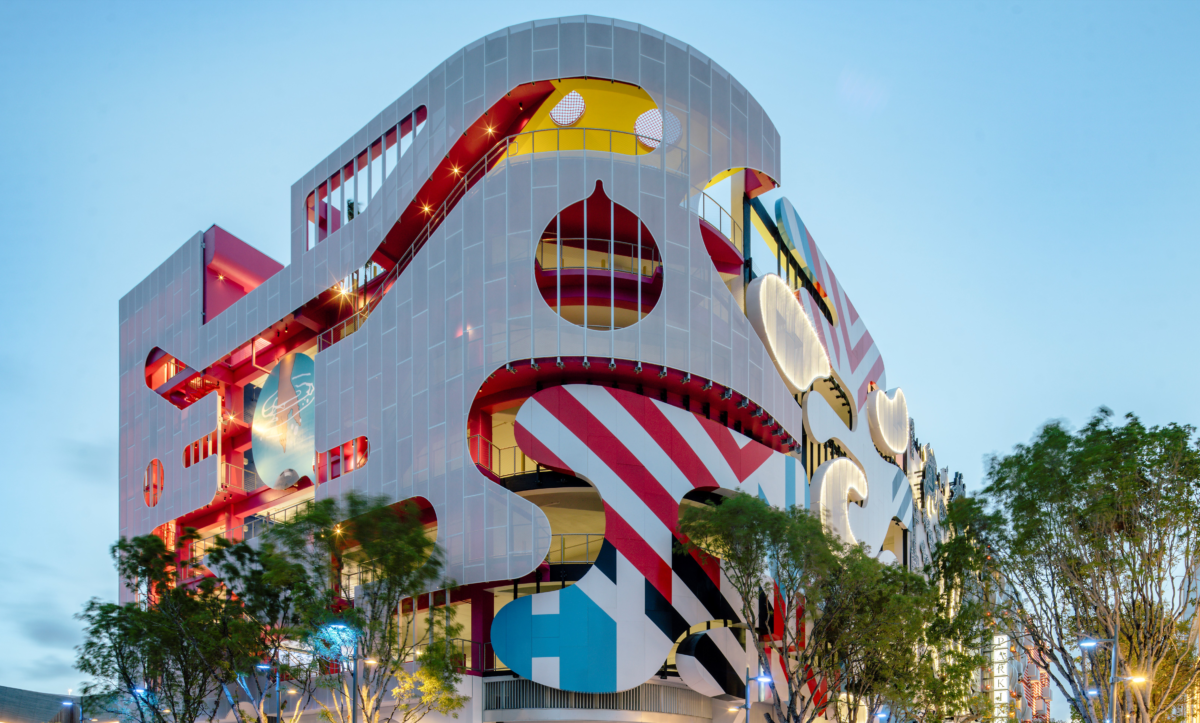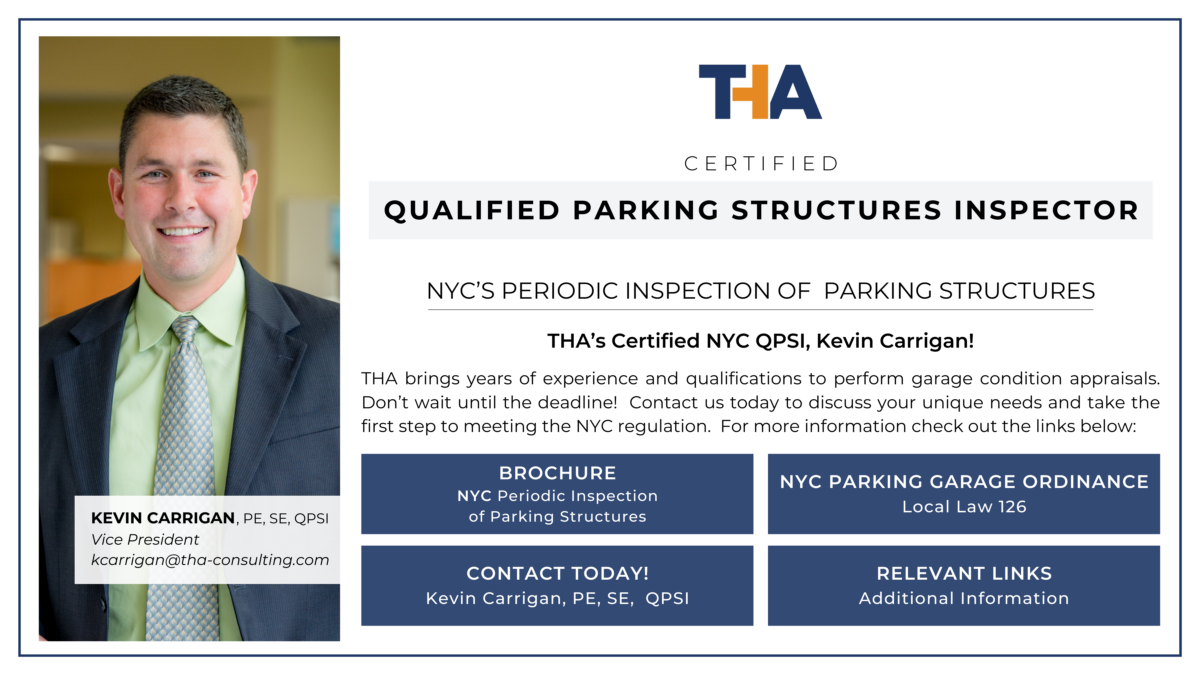We served as Prime Architect and Engineer of Record, for the new Miami Design District Museum Garage in Miami, FL. Decorated with five distinctly crafted facades by artists from all over the world, the 927-space mixed-use structure houses two ground level retail and restaurant space areas.
As the Prime Architect and Engineer of Record, our firm provided full architectural design and documentation for the new Miami Design District Museum Garage. we worked closely with façade fabricators and five (5) façade designers to turn their conceptual designs into realistic, life-size artwork: fabricators [A. Zahner Co. and Entech Innovative] and designers [WORKac (New York, NY); Jürgen Mayer H (Germany); Nicolas Buffe (France); Manuel Clavel (Spain); Keenan/Riley (Miami, FL)].
The new 927-space cast-in-place post-tensioned garage also includes two ground level retail areas that total approximately 22,000 square feet.
Our services included stair and elevator towers, parking access control for different user types, location of islands and parking equipment, and project documentation.
To complement the District’s dedication to the creative experience, this unprecedented structure will provide an attractive connection between parking and the rest of the development with its vibrant facades, dramatic lighting, and ground floor retail spaces to engage the pedestrian.

