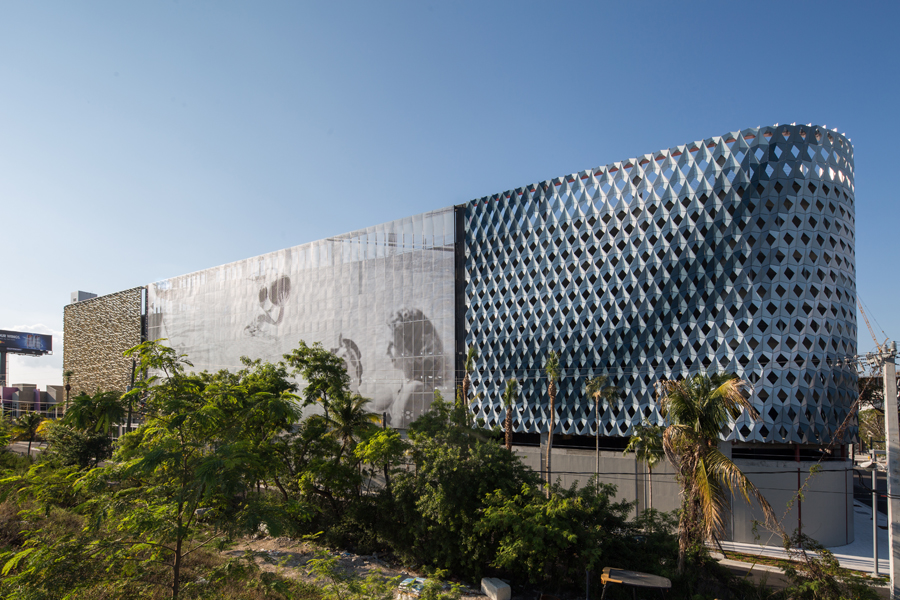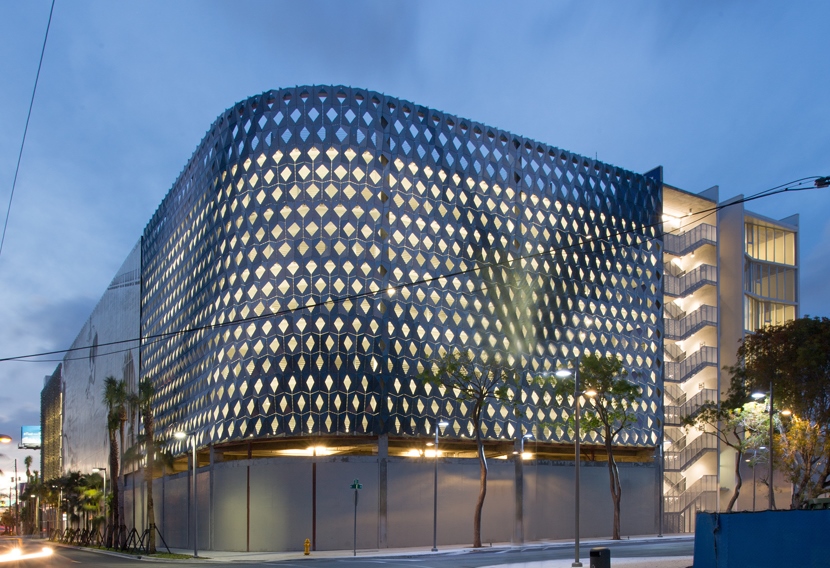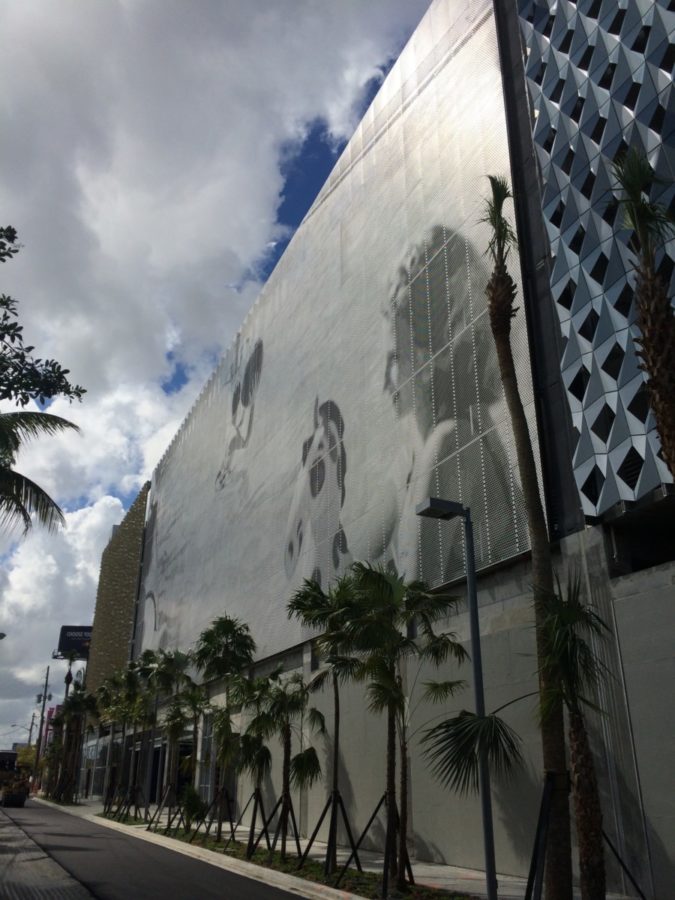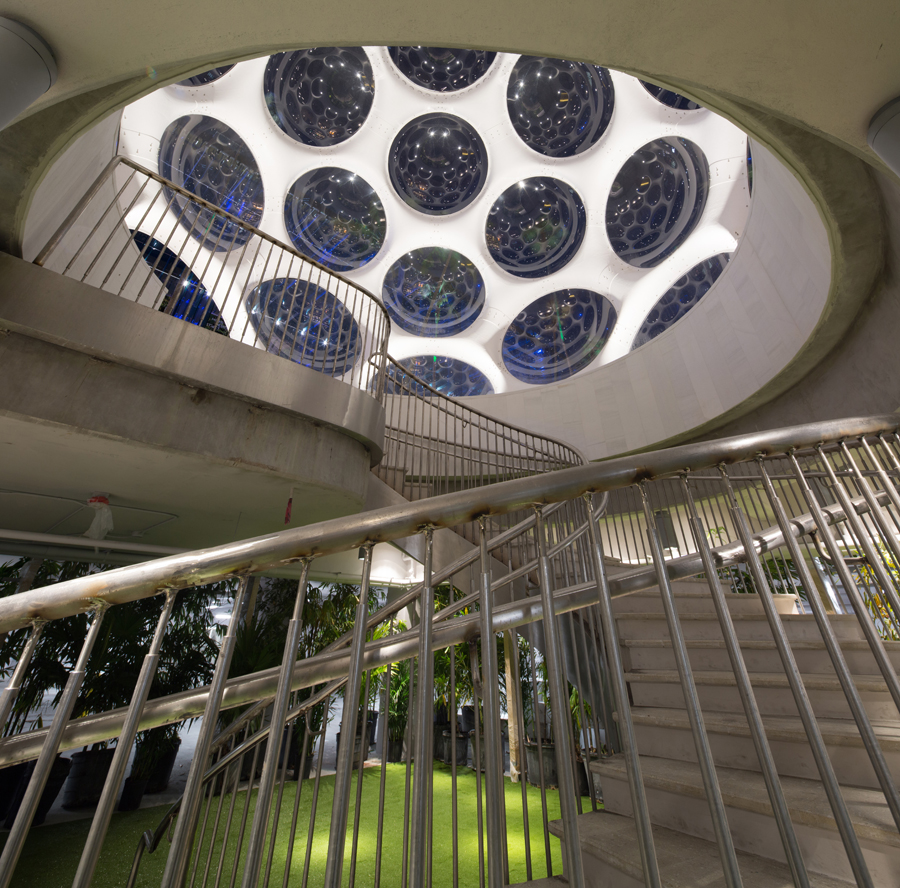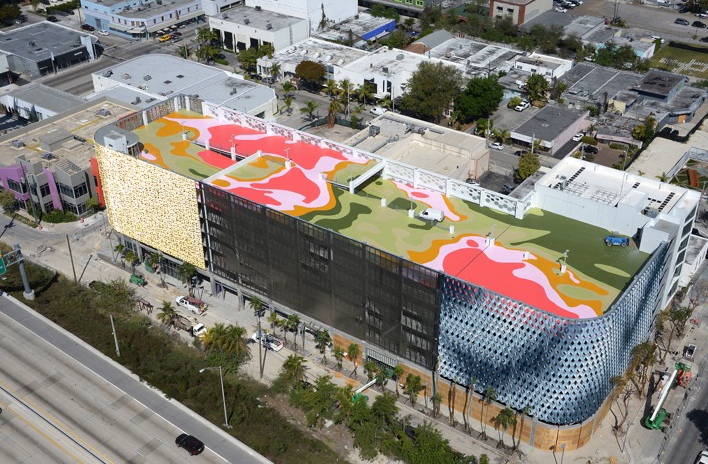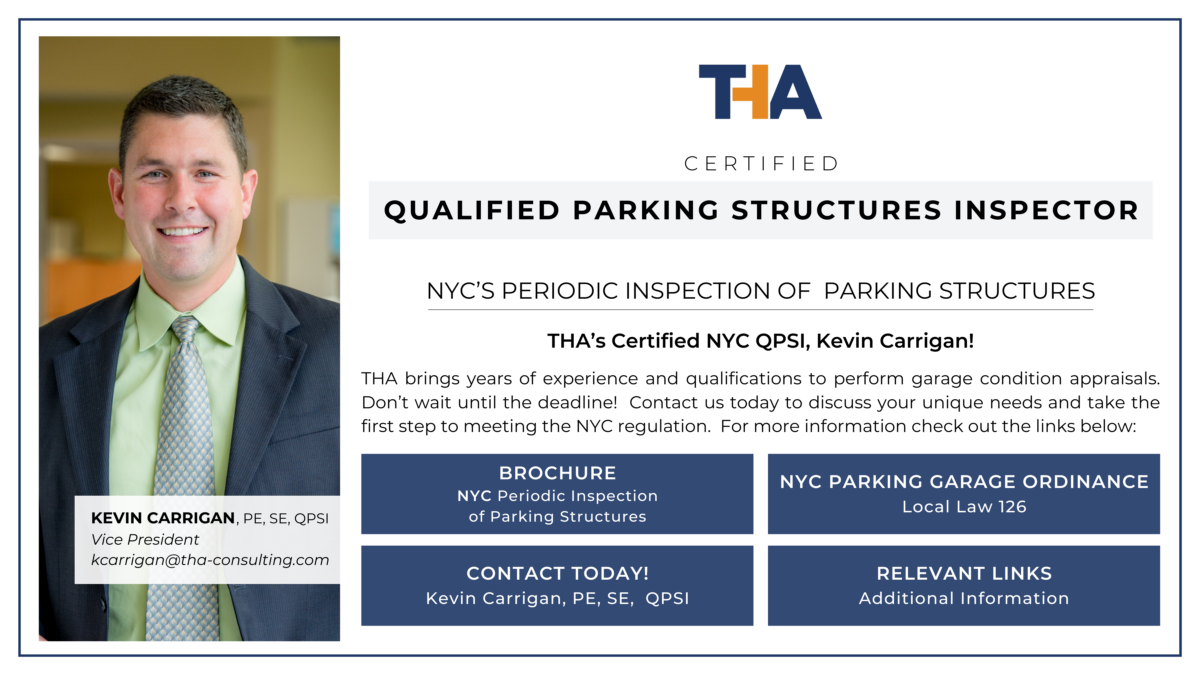Our firm provided design services for a newly constructed parking facility to service the Miami Design District in Miami, FL. The new mixed-use 530-space City View garage includes retail and office space.
We worked with Dacra and L Real Estate on the design of a mixed-use parking facility to serve the new Miami Design District. The innovative master plan will transform a once overlooked Miami neighborhood into a high-end shopping, dining and cultural destination, attracting over a hundred top retailers and countless domestic and international visitors.
The City View Garage includes approximately 22,660 square feet of retail and 14,790 square feet of office. To complement the District’s dedication to the creative experience, it provides an attractive connection between parking and the rest of the development with its vibrant facades, dramatic lighting, and ground floor retail spaces to engage the pedestrian.

