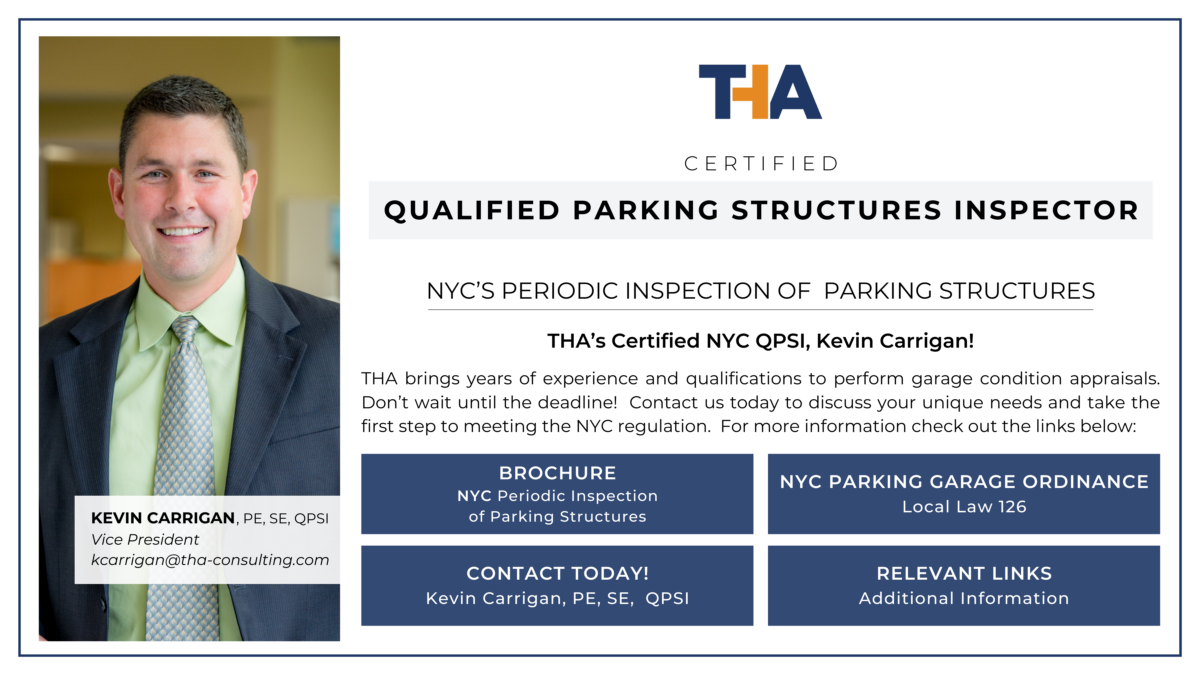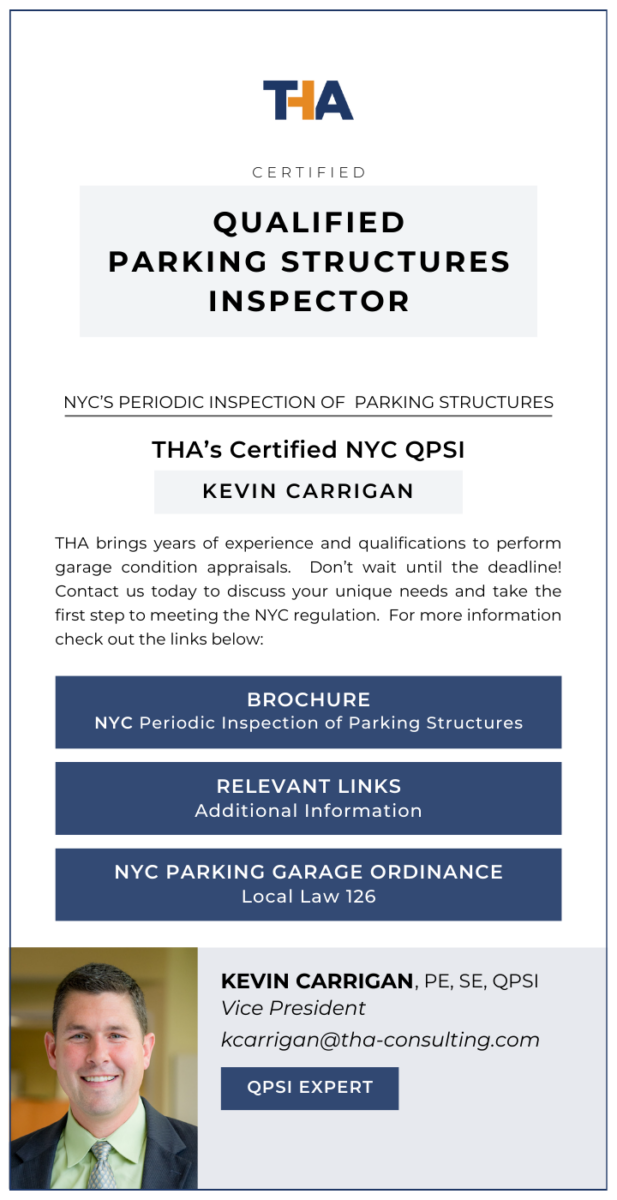We designed the 11-level, 1,661-space parking structure at the Cira South urban development area in Philadelphia, PA. Working with developer Brandywine Realty Trust, we provided prime design services for the Cira South Parking Structure. Our firm was further retained to perform Vertical Expansion design services, which included a two-level expansion to accommodate additional parking capacity, as well as a third level green roof to provide an acre of public space on the garage’s roof (Cira Green). In addition, we performed structural engineering and parking consulting services for the addition of both a green wall, as well as two new elevators. These elevators now serve as a direct connection point from the street level plaza of the FMC Tower to Cira Green.
The parking facility is located near Philadelphia’s 30th Street Station, and a significant portion of the garage footprint spans over two sets of AMTRAK railroad tracks. Part of a demolished Postal Annex building remained in place to provide a protective “cocoon” around the tracks. The design team utilized the roof of this cocoon to create a pedestrian connection between the office building and the garage.
This connection provides a seamless transition for users to access Cira Green, serving as an inviting gathering space for residents of the adjacent residential building and the public. Serving as Philadelphia’s first elevated park, Cira Green offers spectacular 360-degree views of the City. The rooftop park features multiple spaces to lounge. A terraced, landscaped mound on the east side provides a more intimate open space and is a brilliant location for viewing the city skyline.






